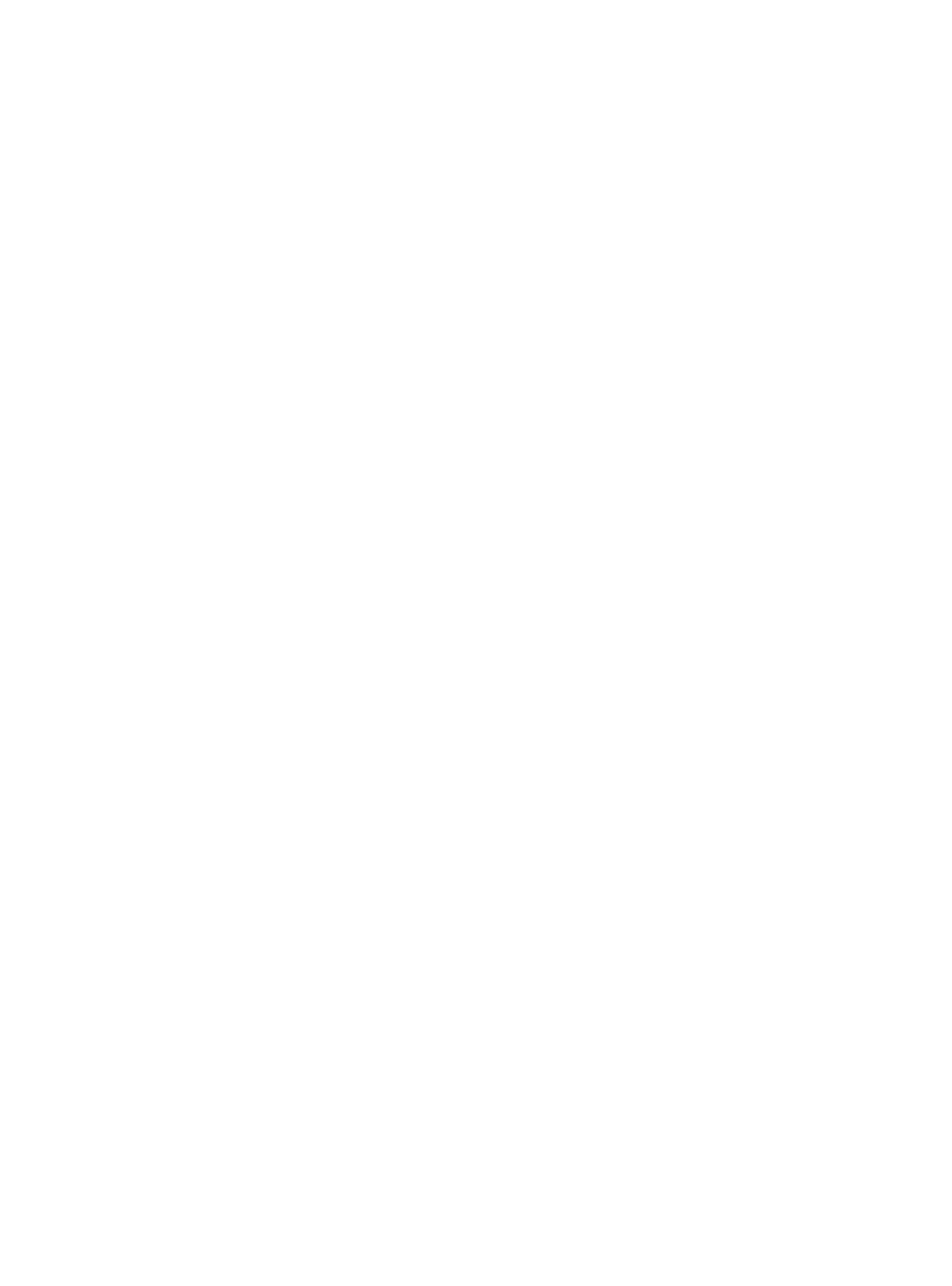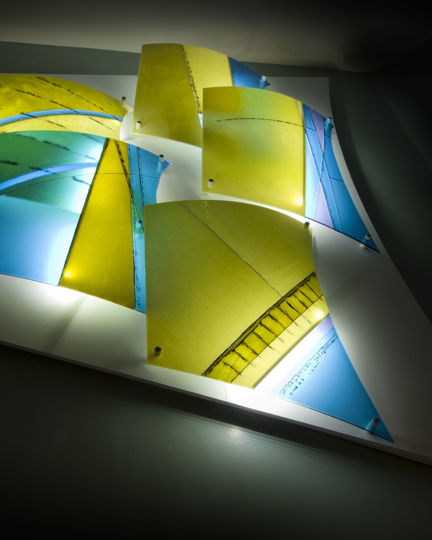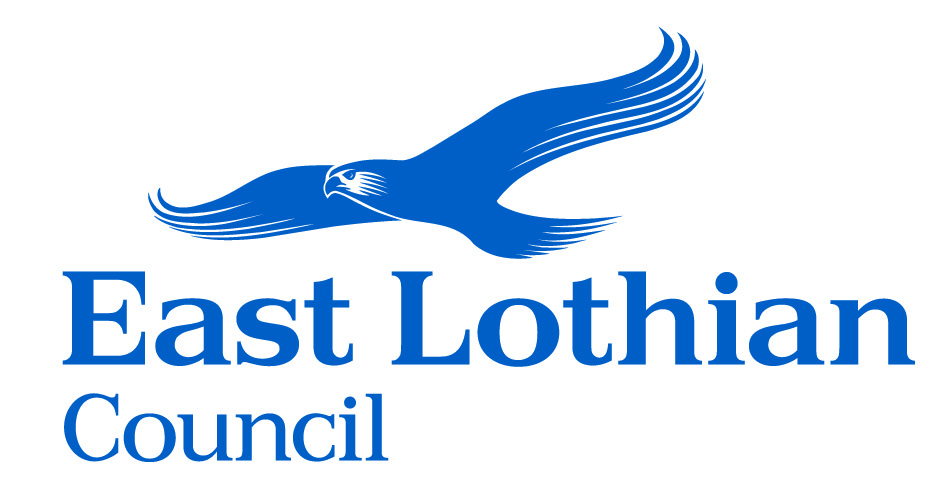-
Box Office
0131 653 5245
-
Brunton Theatre Trust, John Muir House, Haddington EH41 3HA
- boxoffice@eastlothian.gov.uk
Corn Exchange Venue Hire
The Corn Exchange is a Category B listed building dating back to 1854 at the heart of the community in Haddington.
Recently transformed into a multi-use facility by The Brunton Theatre Trust it offers a main space with the ability to host all manner of events from gigs, theatre, comedy, cinema and children’s shows to formal dinners and conferences.
In addition a smaller rear break out space is available which can be hired separately from the main hall which would be ideal for smaller scale meetings or events.
The Corn Exchange has a kitchen and a bespoke bar area, excellent bathroom facilities, free Wi-Fi and ample free car parking.
The Brunton Theatre Trust is a registered charity and all hire income raised through our venues goes right back in to supporting our Performance Programme and our Creative Learning activity that supports 100s of young people across East Lothian to engage in the performing arts throughout the year.
A thriving music, theatre and dance venue with a strong community programme... one of Scotland’s best-run middle-scale receiving theatres.
EVENT EXAMPLES
ACCESSIBILITY
- Located on Court Street, the main road through Haddington, there is free parking at the rear of the building.
- Access into the building is level, with accessible toilets inside. Please note access to the stage is via steps at the side of the stage
VENUE FACILITIES
- The venue has an in-house bar which we can run for your event.
- The venue has flexible seating and can be laid out in theatre style (400 capacity), cabaret (210 capacity) or as a standing space for social events. We provide seating and tables as part of your hire, and are happy to discuss additional elements that you might require.
- We provide Front of House staffing for all events, and a Duty Manager to oversee all elements so that everything runs smoothly.
- We can also provide Box Office services for events if required with a 10% commission fee charged for this service.
TECHNICAL FACILITIES
OVERVIEW
Your booking will include use of our in house technical rig, details of which can be found below. Events using the technical facilities of the venue will require at least one Brunton technician to operate the equipment.
Our team are hugely experienced and will be able to support you to bring your event to life. Technical requirements can be discussed in advance, and we can support with organising any additional hires you may need.
DETAILS
This is a flat floor space with a capacity of 400 seated and 750 standing, with a raised stage of 800 millimetres high that provides a playing space of 4.2 by 8 metres with treads providing access from either side. There is a US Crossover. There is no provision for front tabs.
There is a dead hang truss system above the stage providing lighting. There is also 1 FOH truss providing front light and house light positions.
A raised Control position provides a clear view of the stage. The control position has space for lighting and sound equipment as well as the operators.
LIGHTING FACILITIES
OVERVIEW
The venue has a comprehensive Lighting rig comprised of the below kit. Control is provided by an ETC Ion at the FOH position and passed to the stage and racks via Cat 6 lines. Using Sneak Snakes 3x DMX line are available to the Rack room and separately 3 lines are available to the stage. Spare lines are available for network applications if required.
Data distribution is handled by a pair of Avo Splitters in the rack room, 2x DMX lines are available from here to the US, MS, DS and FOH trusses as well as to the USL Corner of the stage.
KIT LIST
8 x Cob Blinder
Slim Par Pro
11x ETC S4 36deg
4x ETC S4 JNR
6x Briteq Cob Pars
4x Colorado 2 Quad Zoom
3x Robe LED Wash 600
6x Robe LeD Beam 100
1x Unique 2.1 Hazer
House Lights
Workers
FOH Covers
LX1 Specials
LX3 Back Light
LX3 Back Light
LX3 Back Light
SOUND FACILITIES
SOUND
4x D&B Q7
6x D&B Q Subs
3x D&B D12 Amplifier
3x D&B D6 Amplifier
6x D&B Monitor Wedges
1x Allen and Heath SQ7
1x Allen and Heath GX4816
POWER
Power to the installation is provided by 1x 63/3 Supply located in the Back stage cupboard, this then supplies an Avolites Art 2000 T4 which provides 36 Dim Chans and 12 Hp Ways which are patchable to any of the available soca outs in the rig and on stage.
2 Soca is provided to the FOH, US and MS 1 Soca is provided to the DS truss, 2 Socas are provided for stage power, though only one is supplied with and output box.
STAGE
OVERVIEW
The stage is built up of sections of steel deck. Built at a hight of 800mm from floor. Stairs provide access from both SR and SL. Drapes are provided to create wing spaces as well as an upstage crossover at floor level.
KEY DIMENSIONS
Playing width | 8m
Playing depth | 4.2m
Available | 3.5m clearance
The wing space | 2.4m x 9m
HELPFUL RESOURCES
Please see the links below for full technical specifications and hire information.




















